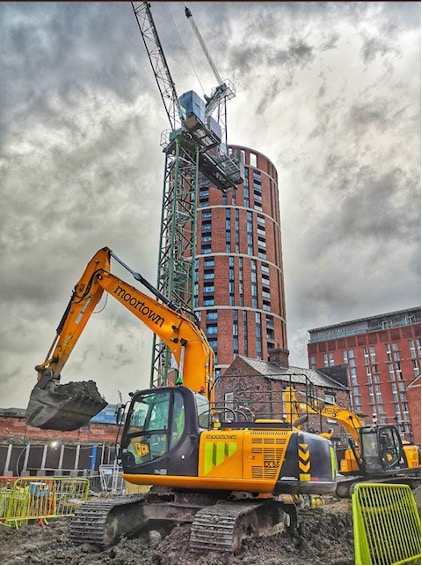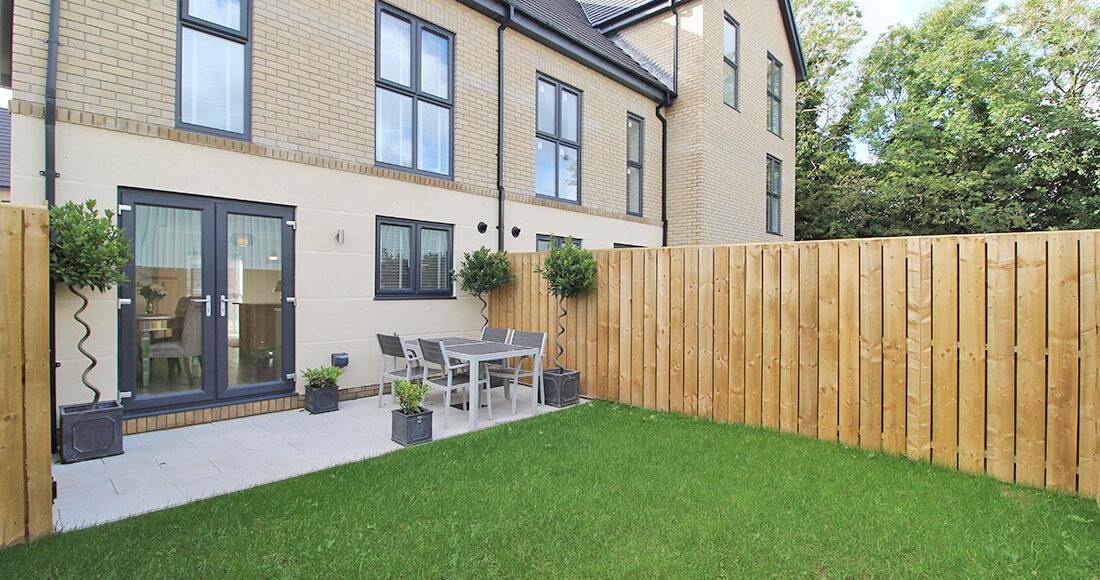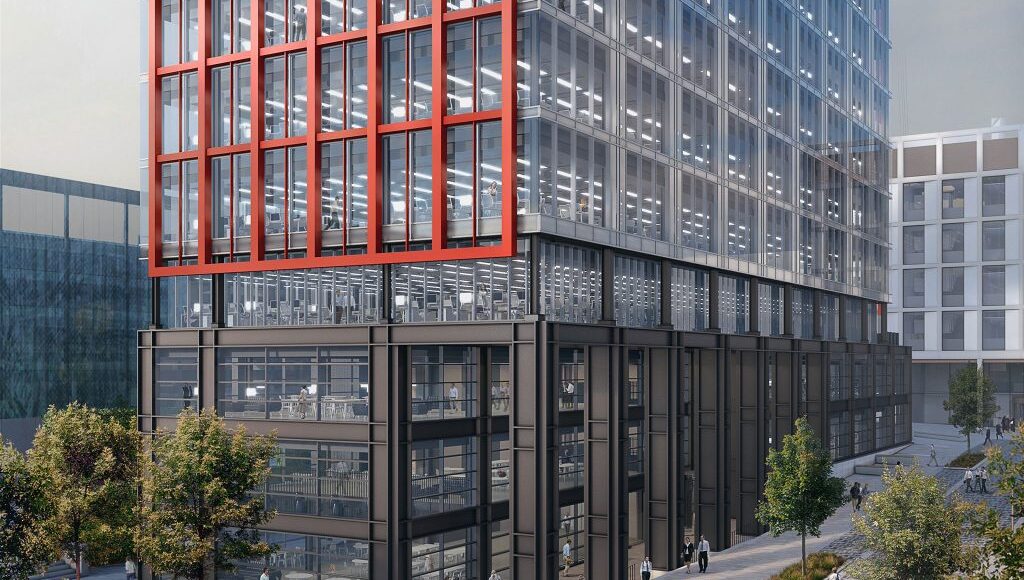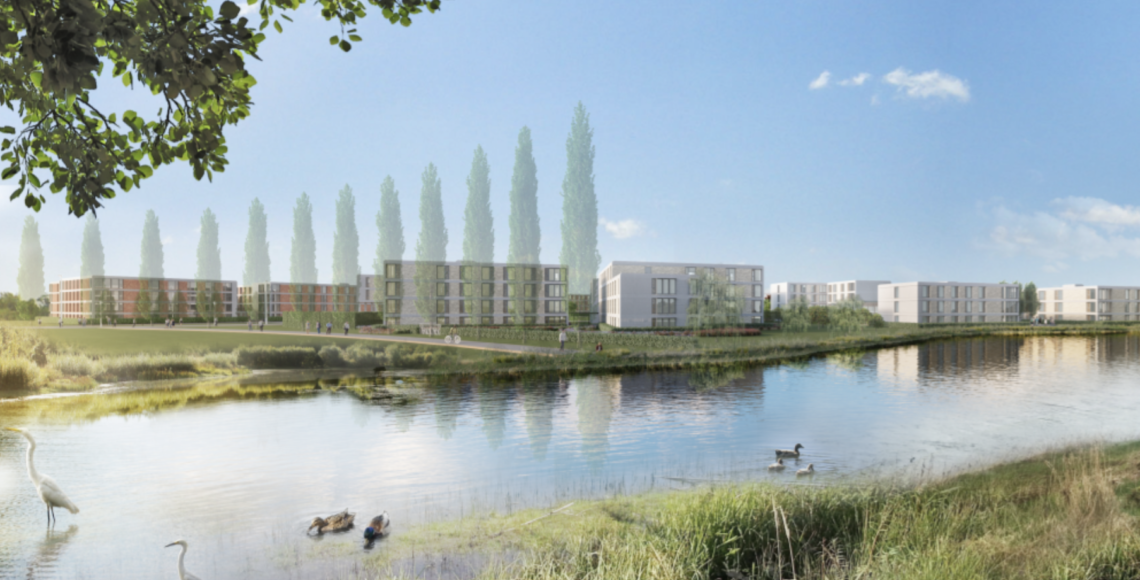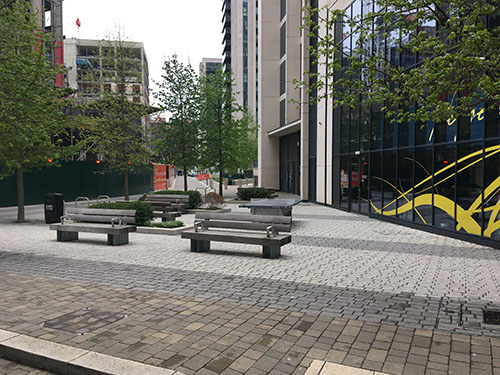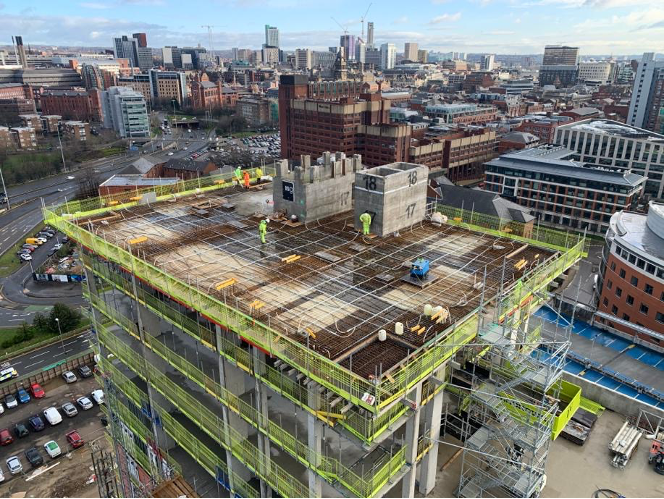Mustard Wharf
This project consisted of 250 PRS apartments split over three individual buildings. The scheme includes a mixture of A3, B1, and D1 uses at ground floor level centred around a new pedestrian boulevard connecting the scheme with the adjacent Tower Works development.
| Client : | Sir Robert McAlpine | Value : | £9m | Location : | Leeds | Duration : | 73 Weeks |
- Construction of RC raft slabs, drainage, concrete superstructure over three buildings
- BLOCK A – 22m HIGH, 7 FLOORS. 950sqm
- BLOCK B – 29m HIGH, 10 FLOORS. 1000sqm
- BLOCK C – 31m HIGH, 11 FLOORS. 800sqm
- 3x SLIPFORM CORES
- 1x Jumpform stair core
- Extensive muck shift
- Reinforcement fixed 1655T
- Concrete placed 10700m3

