3 Years of Transformation at Aire Park
After three years of continuous work in the South Bank area, we thought we’d take a moment to reflect on this city centre regeneration project, by taking a closer look at the visible transformation that has risen out of the ground at the former Tetley Brewery site.
Appointed as the Principal Contractor for Vastint UK, the developer behind the scheme, we first arrived on site back in July 2021. Since then, the project has progressed substantially, and we’re delighted so see the recent completion of 1 and 3 South Brook Street, the first phase of this project. To emphasise the large scale of this development (when it reaches full completion), there will be over one million sq ft of mixed-use office, retail, leisure and commercial space with an eight-acre public park.
As part of our PC role, we’ve kept a critical eye over the plan, control and management of the logistics, health and safety elements of the project, ensuring the site runs smoothly and efficiently at a peak of 300 workers.
Our works to date have included an array of groundworks, drainage, services, and external hard landscaping to three buildings. In addition, there has also been the construction of a new 260m long road including new foul and surface water drainage, incoming gas, HV, LV, data and comms, ducting ready for feeding future buildings, tarmac, kerbing and paving ready for public use.
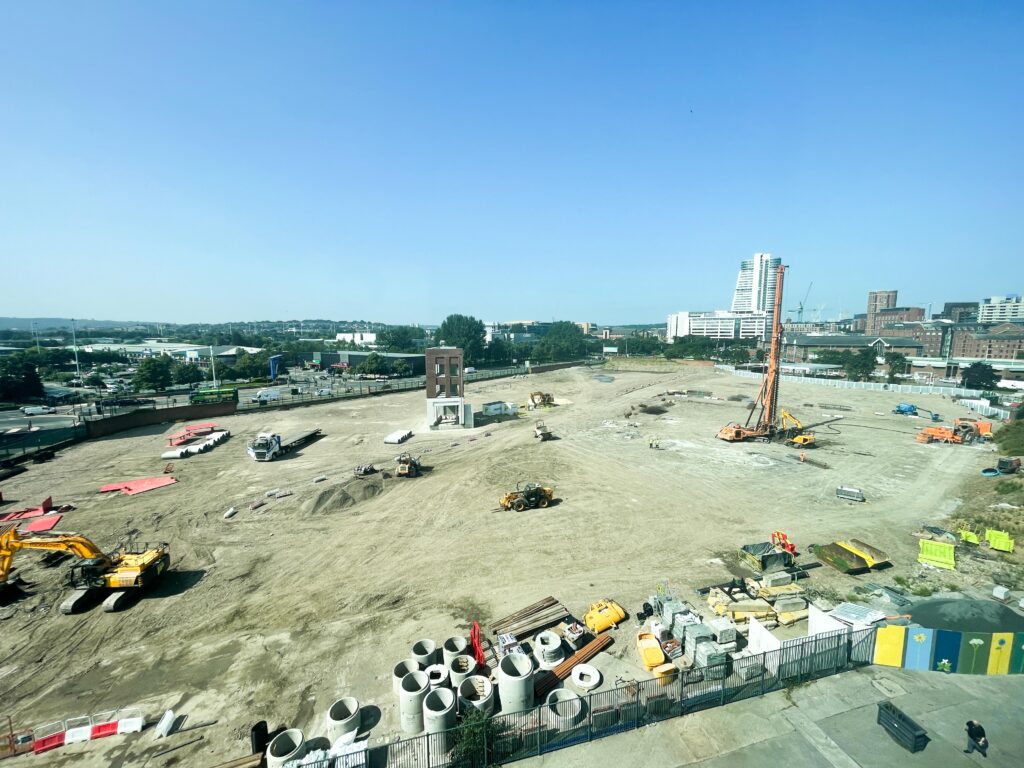
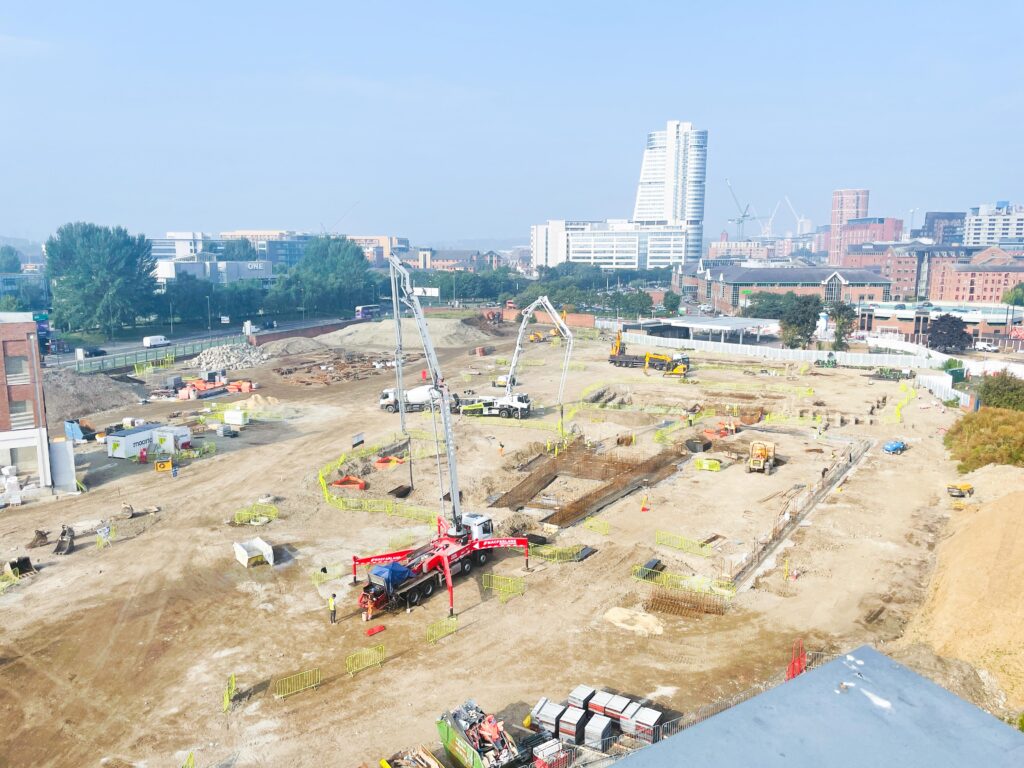
Overview:
Substructure to 1 & 3 South Brook Street
- Approx. 2,150m3 of foundation concrete including the formwork and reinforcement, 3x core bases constructed and fully tanked with Cetco products,
- Approx. 1,000m3 in ground floor slabs, including 2 large retail units with raised access floors,
- 320m3 of reinforced concrete upstands and columns formed and cast with 650 starter bars accurately placed ready for the precast construction method to fix to,
- Over 5,000m2 of Kingspan insulation and over 8,000m2 of Cetco waterproofing systems to foundations, slabs and slab perimeter,
- 1,550m of drainage for the building connected into the main S104 drainage system, 40+ manholes, 30 of which were rectangular shaped to allow space for services to fit under the hard landscaping footprint,
- Full hard landscaping package to plot area or circa 2,200m2, including the supply and install of a 5-colour mix granite and a 3-colour mix Kellen all laid and grouted with Ultrascape products, Breedon Self binding gravel to nature areas and street furniture from Evans PCC Benches and walls down to Marshalls Cycle stands – all tied into the main infrastructure layout.
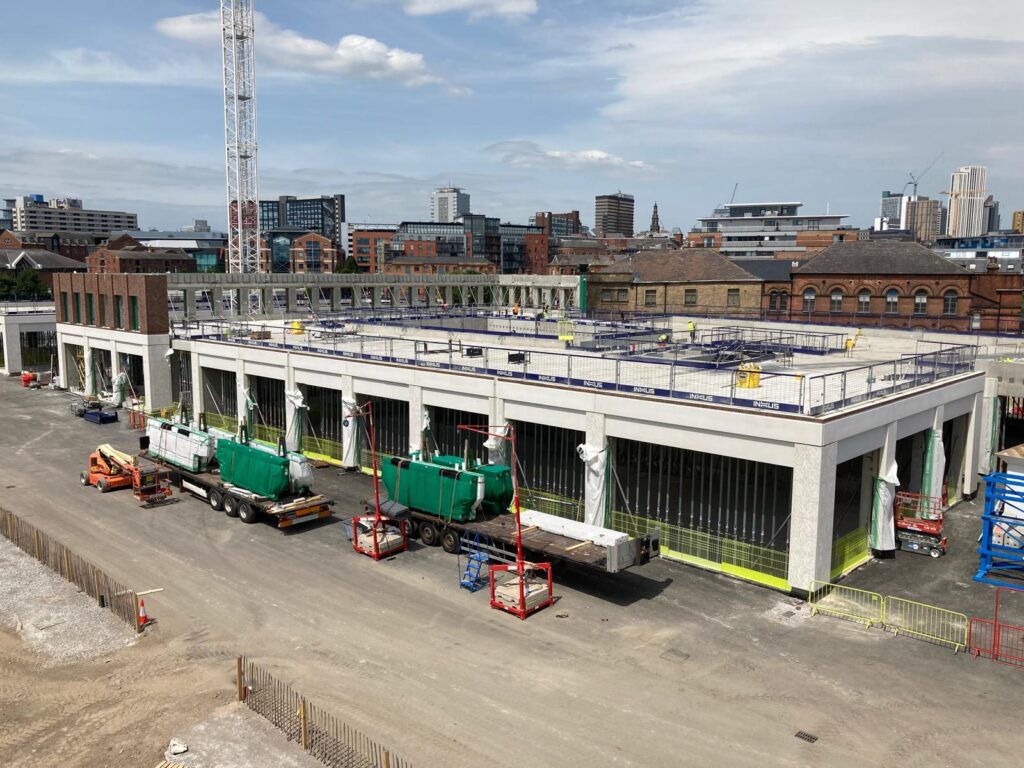
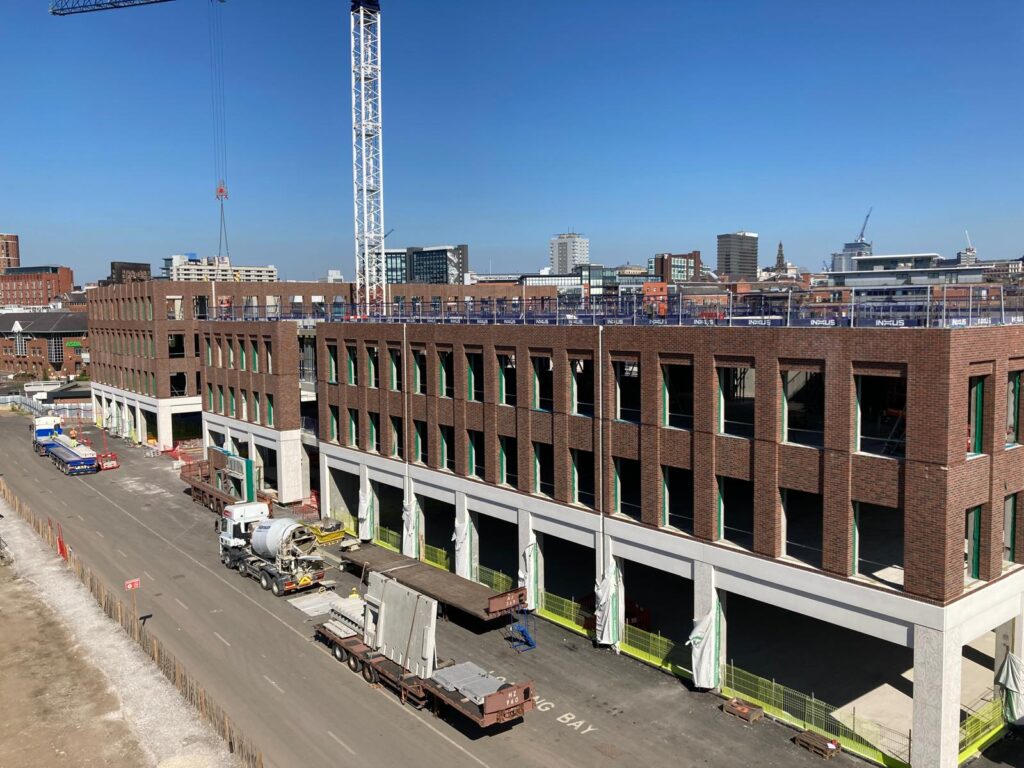
Installation of the New City Park areas
- Working in close proximity to the Tetley building, AQL and Bupa and maintaining their ability to stay open during the course of the works,
- In total over 7,000m2 of paving split over several zones including 1,850m or kerbing and edgings, all bedded and jointed with Ultrascape products,
- Paving included a 5-colour mix granite and a 3-colour mix Kellen. Edgings including granite kerbs, granite edgings, AluExcel edgings and timber edgings,
- The entire park has a complex HVM strategy all supplied and installed by Moortown. This included 34 high spec ATG Bollards (SP40, SP400, SP1000), including hydraulicly operated bollards linked to the LCC system for operation and management. System also included 220m of gabion baskets coupled with HVM boulders to maintain both the defensive line to the park and the nature-based theme of the park,
- Installed circa 700m of ACO slot drains, 600m main drainage runs and 1,100m of land drainage with 9 soakaway tanks for dissipation,
- Prepare the main soft landscaped areas installing a clean stone layer to support drainage to circa 7,000m2 and working closely with key trades such as Palmer Landscapes.
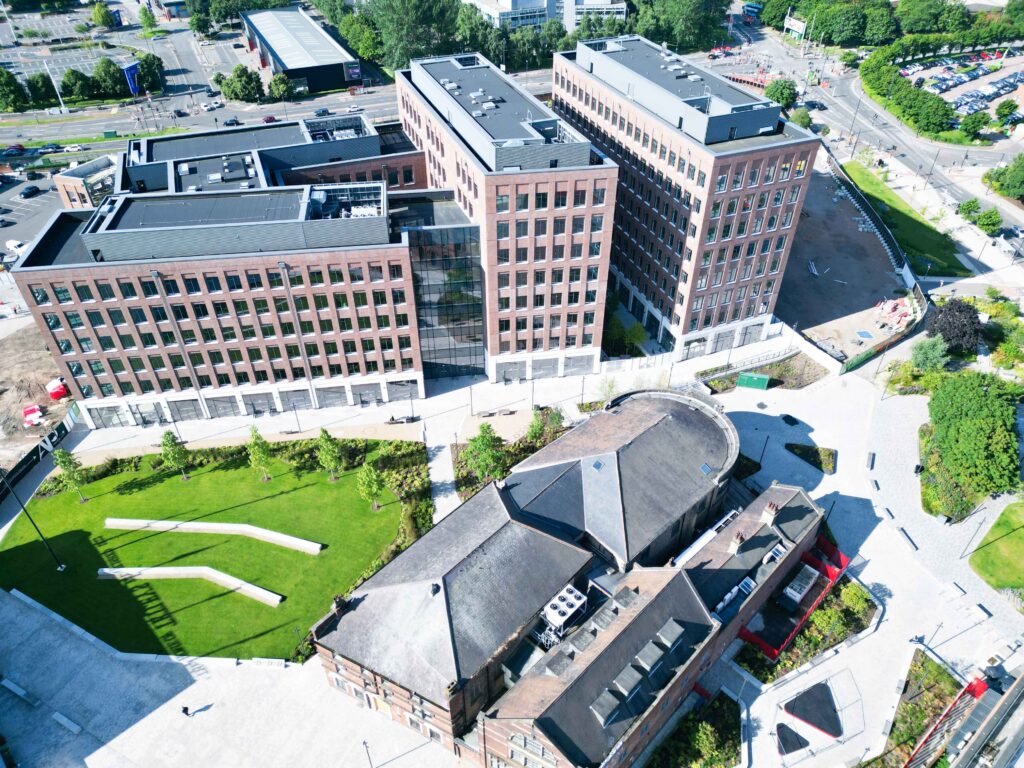
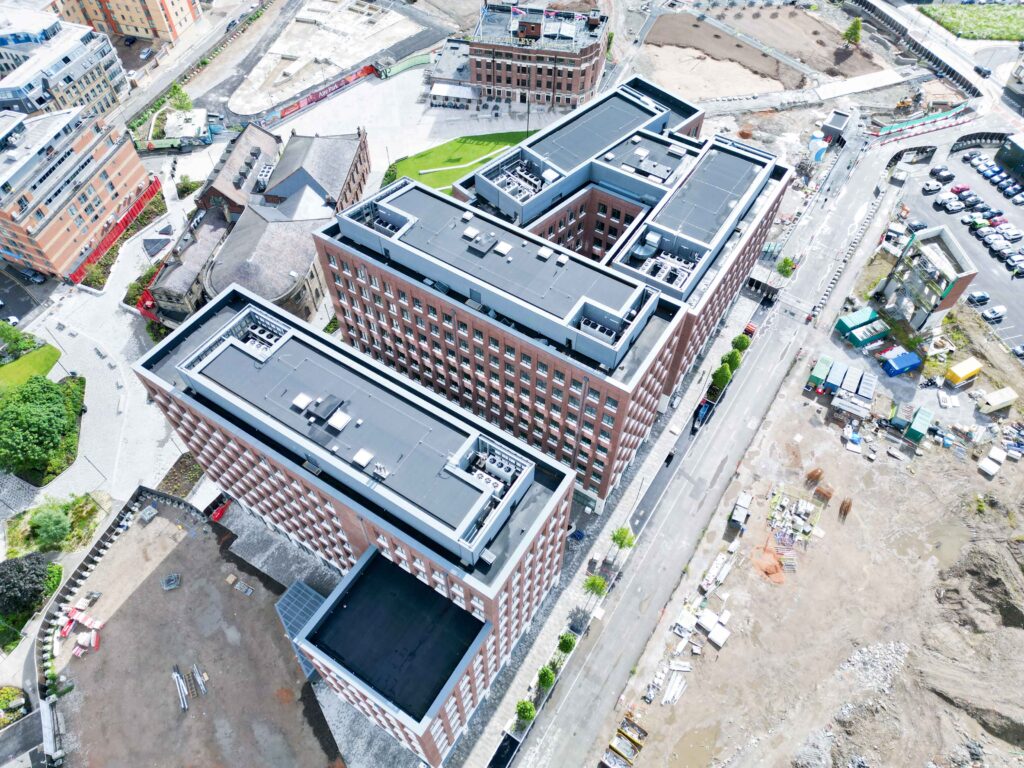
Site Wide Infrastructure
- Install foundations, services and tarmac to site welfare area with car park for 100 cars,
- Install foundations to substation to feed the current part of the project,
- 900m of S104 drainage up to 750mm dia pipes connected into the existing Yorkshire Water sewers system with a circa 950m3 adoptable attenuation tank with flow control device,
- 9000m of ducting installed under the South Brook Street, while also excavating trenches for gas and water utilities to be installed by others,
- Construction build-up of the road including kerbs and tarmac laid to falls,
- 8,000m of ducting under the park area with associated draw pits and chambers.
The project has seen a significant amount of ongoing activity and a substantial influx of resources that have seamlessly contributed to this stage of the project. The the next phase of offices (Mu4) is well underway, with more transformations soon to follow.
