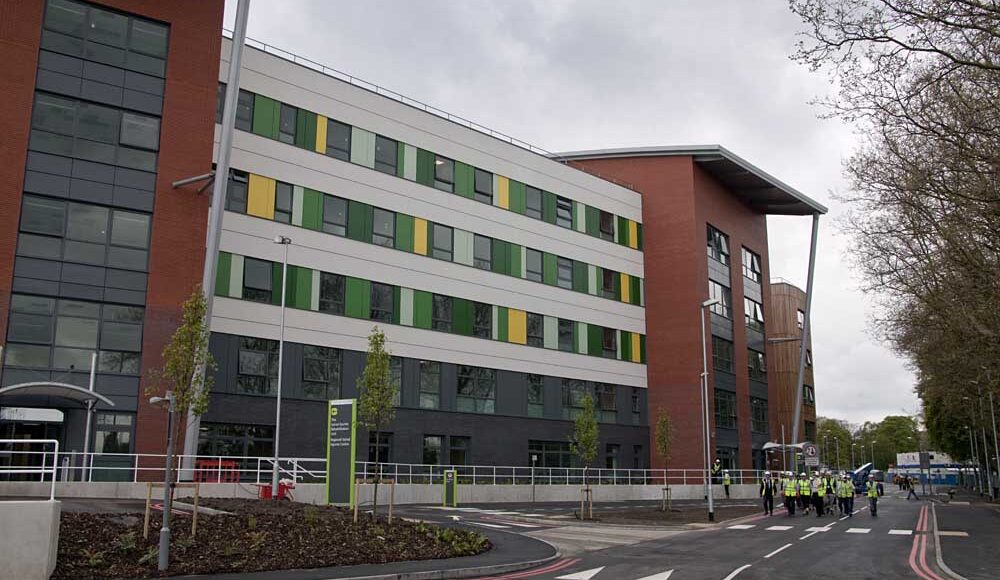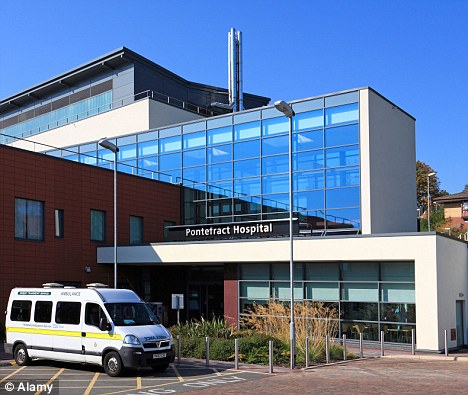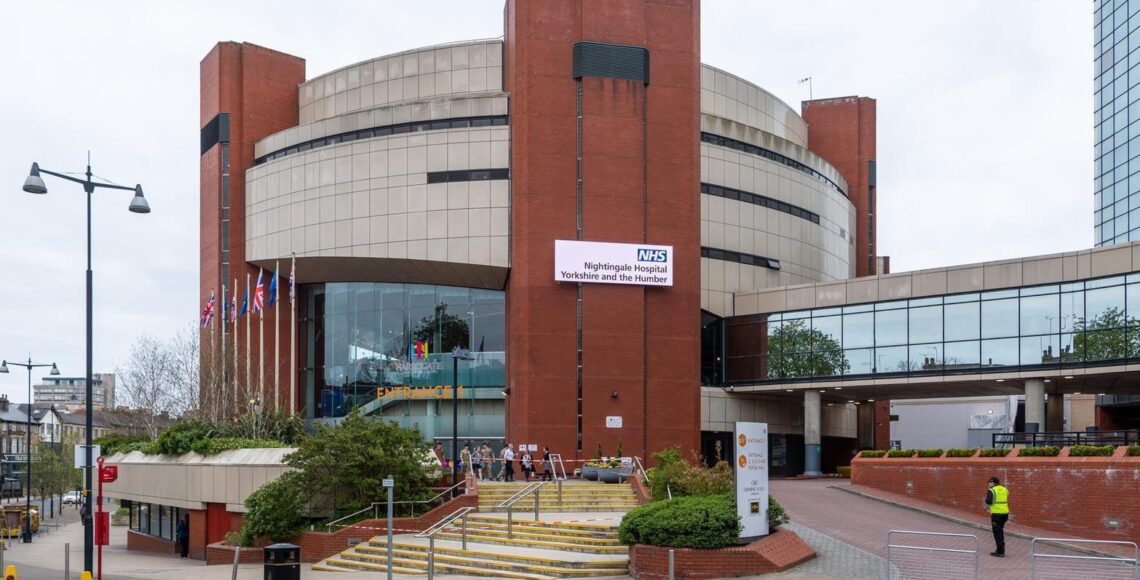The works consisted of bulk excavation of 32,000m3 of inert material, installation of pad foundations, drainage networks including attenuation system, in-situ concrete structures;
including energy centre and the construction of new car parks and hard landscaped areas to form the new £80 Million Pontefract Hospital in West Yorkshire.
In-situ concrete structures including energy centre and the construction of new car parks and hard landscaped areas to form the new £80 Million Pontefract Hospital in West Yorkshire.
| |
|---|
| Client : | Balfour Beatty Construction |
Value : | £8.3m | Location : | Pontefract West Yorkshire |



