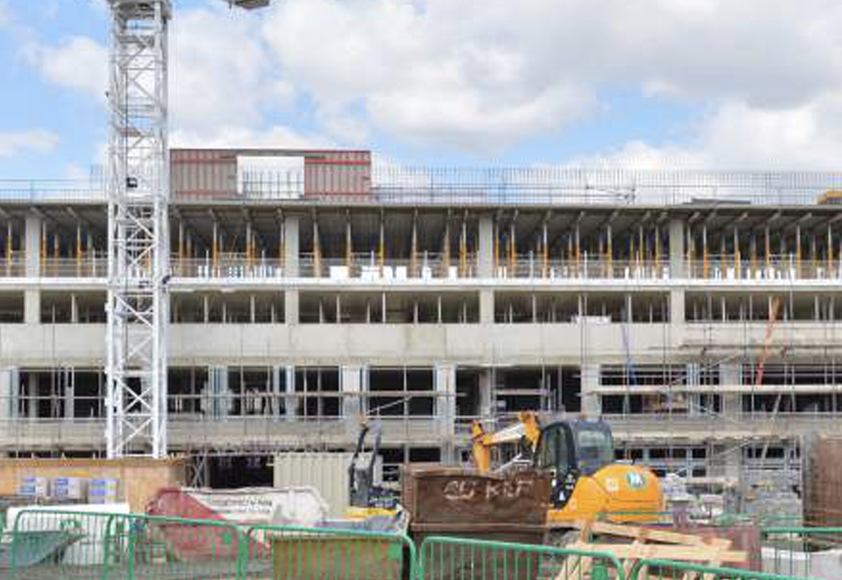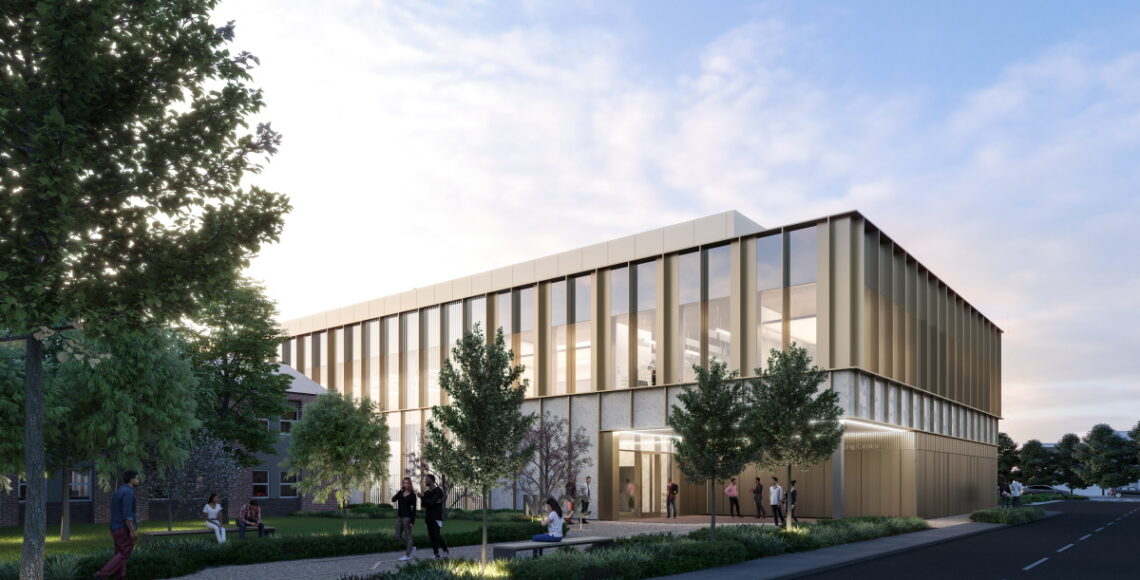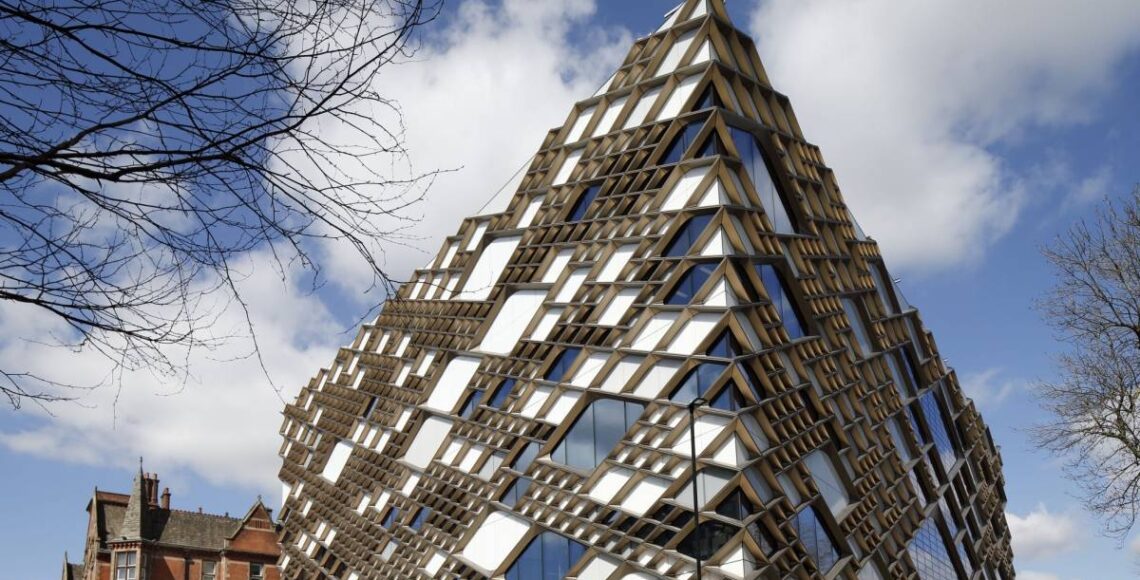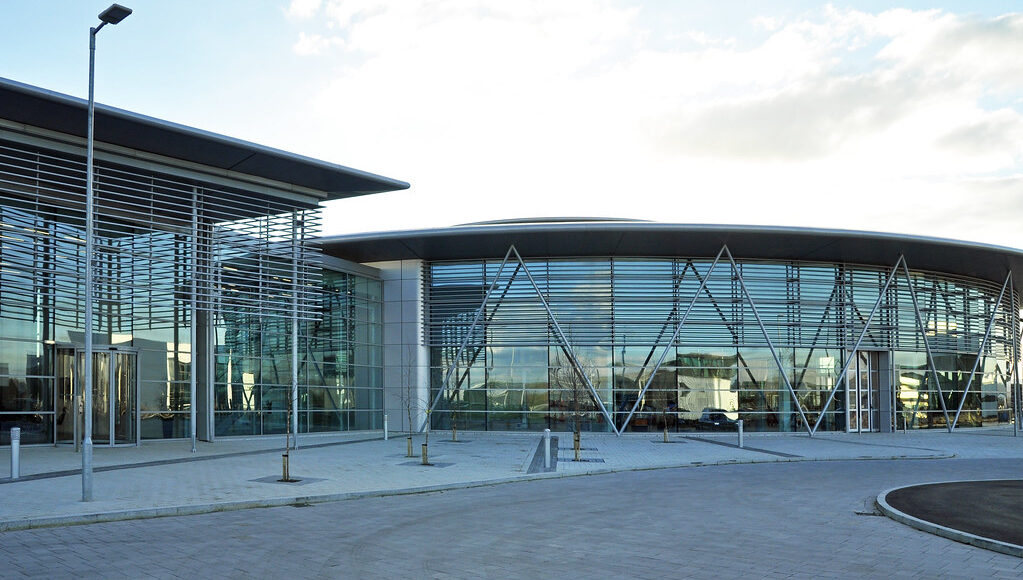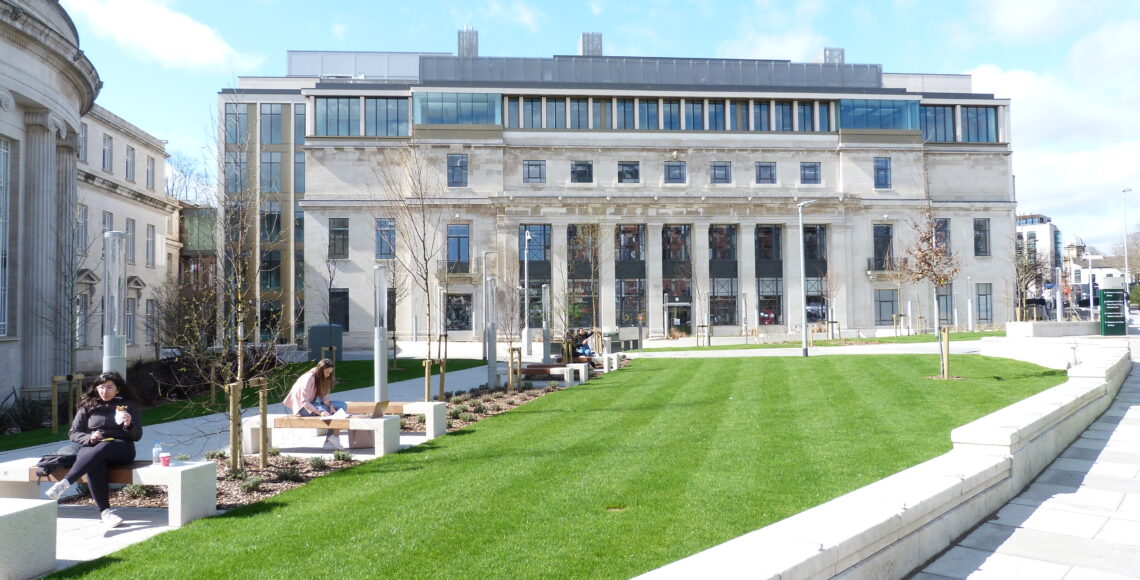The Faculty of Social Sciences
The 16,500m2 new Social Sciences building is designed to meet the future growth demands of the Faculty up to the year 2035, creating a world class, low energy sustainable building that encourages collaboration and enhances the Faculty’s reputation for excellence in teaching and research.
The scheme sits at the heart of a new social sciences mini campus providing bespoke accommodation for the departments of sociological studies, economics and politics alongside shared facilities for the whole faculty including a collaborative research hub.
| Client : | BAM Construction | Value : | £7m | Location : | Sheffield | Duration : | 46 Weeks |
Average Floor: 5000m2 Using Topmax and GASS system to provide Type B finish
Structural Concrete: 9000m3
-
Construction of Pile Caps,
-
Ground Beams,
-
Ground bearing slab with waterproof and gas membrane installed in house,
-
Complex post tensioned cast in-situ slabs and beams over 4 floors with double height soffits in places
-
Large stair and lift cores with hi-spec visual concrete finishes
-
Fibre reinforcement concrete to steel frame composite decks
-
Drainage (inc Section 50 applications and connections to Yorkshire Water), inc 4m deep land drains to dewater the site
-
External structures – plant room, substation, bin & bike stores, retaining walls


